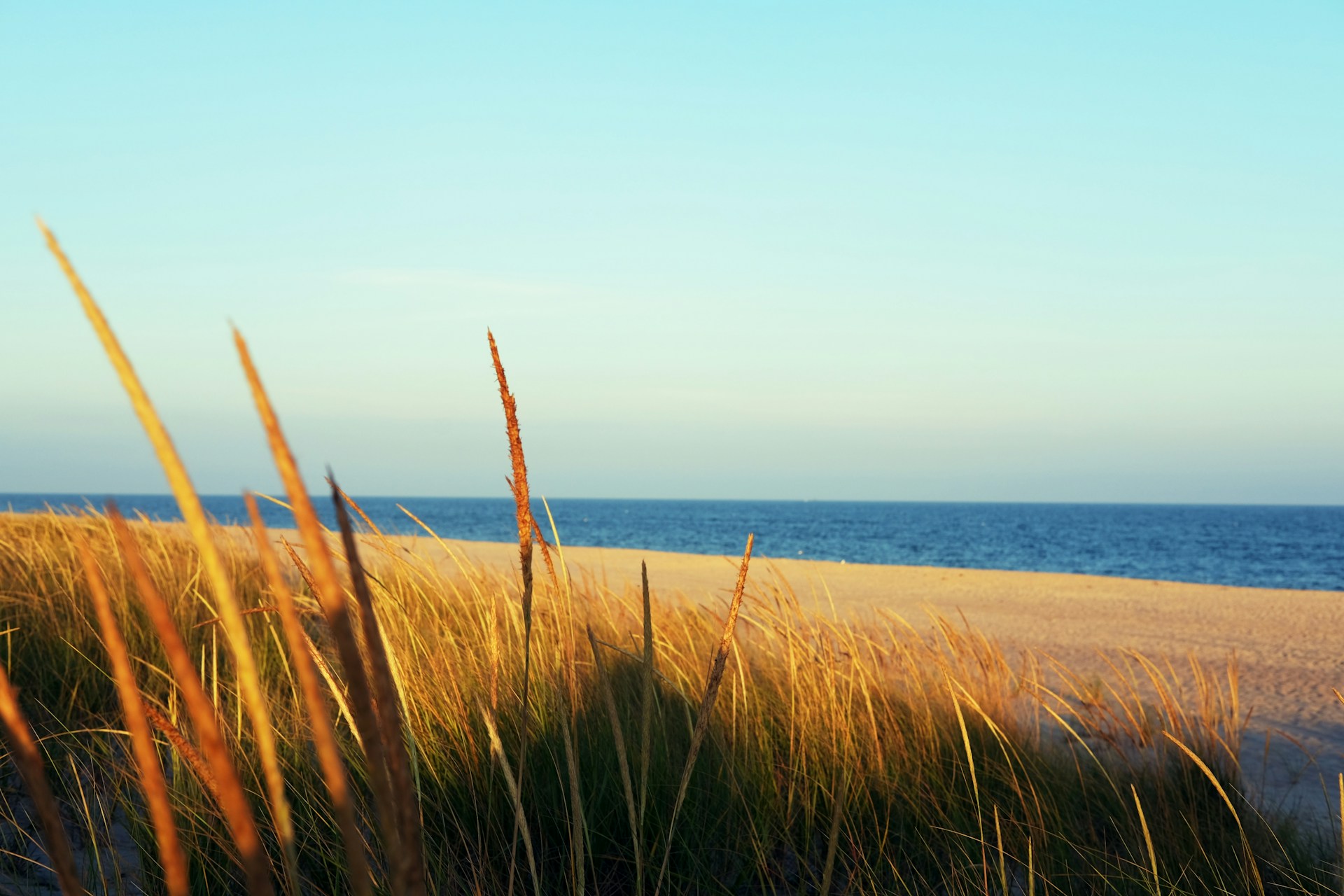Stunning, newly renovated four bedroom atop the most premier midtown condominium. This extraordinary residence spans 2,347sqft on the 27th floor of the Grand Beekman, showcasing breathtaking views of the East River and the New York City skyline, including some of its most iconic buildings. The entry foyer leads to a gracious gallery, which opens up into an expansive, corner living room. The grand living room boasts five oversized windows affording picturesque river views and abundant southern sunlight. A circular bay window encompasses the southeast corner, creating a perfect space for formal dining. The chef's kitchen flows seamlessly off of the great room, complete with Miele, Thermador and Bosch appliances, Hansgrohe fixtures, and custom cabinetry. An elegant south facing bay window creates the perfect breakfast nook to enjoy the stunning sunrise over the river. The luxurious master suite encompasses the Southwest corner of the apartment, complete with three generous closets and a grand master bath, equipped with French limestone floors with radiant heat, a Jerusalem stone and glass enclosed rain shower, and Kallista fixtures. The two additional bedrooms boast large windows, ample closet space, and wonderful en-suite baths equipped with floor to ceiling Carrera marble and Kallista fixtures. With French doors off of the gallery, an additional, south facing, fourth bedroom can easily function as a library. No expense was spared in renovating this gracious residence. Additional features include a Nest system, laundry room, Danish Oak floors throughout, built-out custom closets, and soaring, 10 foot ceilings. The Grand Beekman is a highly sought after white glove condominium with amenities including state of the art health club, playroom, lounge and garden room.


